BIM > BIM Level of Detail / Development (LOD)
A BIM’s Level of Detail / Development, LOD, measures the level of refinement of the 3D geometry of the building model. This is used as a measure of the service level required. We create BIM models from LOD 100 to LOD 500.
LOD 100 – Concept Design

The building’s 3D model is developed to represent the basic overall shape of the building. Parameters like area, height, volume, location, and orientation are defined.
LOD 350 – Construction Detail
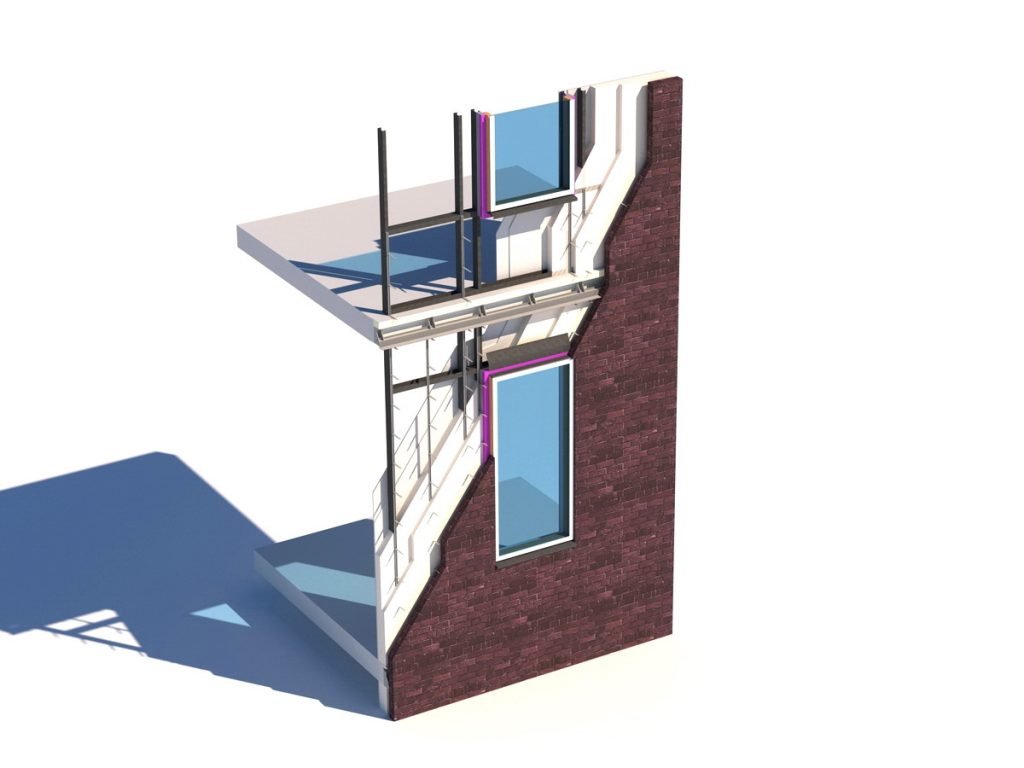
The model is now refined to suit construction detail where the interface of model elements is established. Clashes between elements are removed. Construction documentation is derived from the model, along with additional 2D CAD information, graphics, and written annotations.
Level Of Detail (LOD) explained via video…
In this video, Hoxton & Urban explain the industry’s standard understanding of the Level Of Detail (LOD) for a Building Information Model.
LOD 200 – Schematic Design
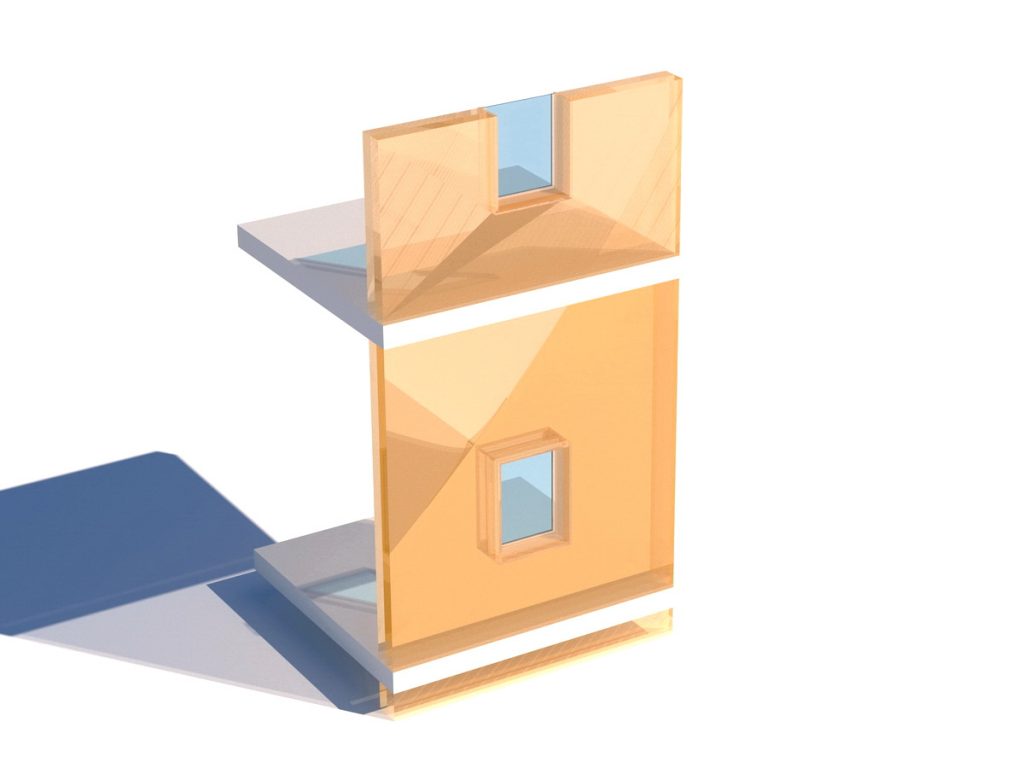
The model is further refined to add a generic shape and approximate size of building elements like columns, beams, walls, doors, and windows. Room layouts, areas, and service areas are broadly planned and defined.
LOD 400 – Fabrication & Assembly
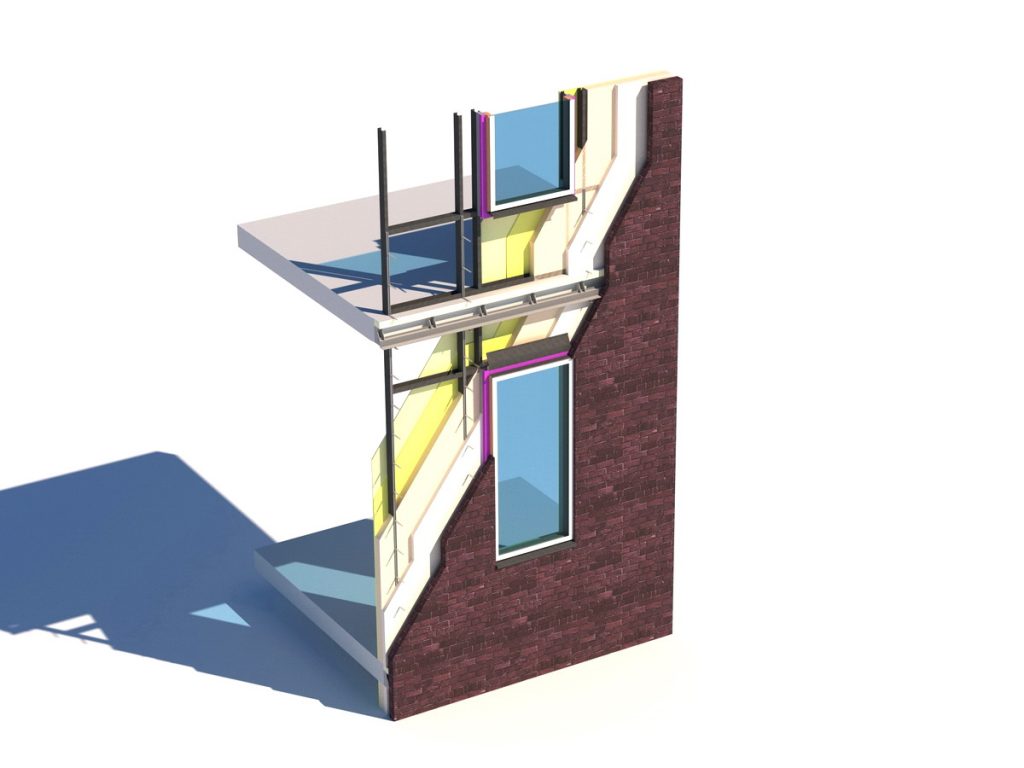
The model is now refined to an extent where all model elements include manufacturer dimensions and assembly details. Further non-geometric information, like performance criteria, assembly instructions, etc., is added to the model elements. This information can then be globally controlled, called into annotations on drawings, or used by building management systems.
LOD 300 – Detailed Design
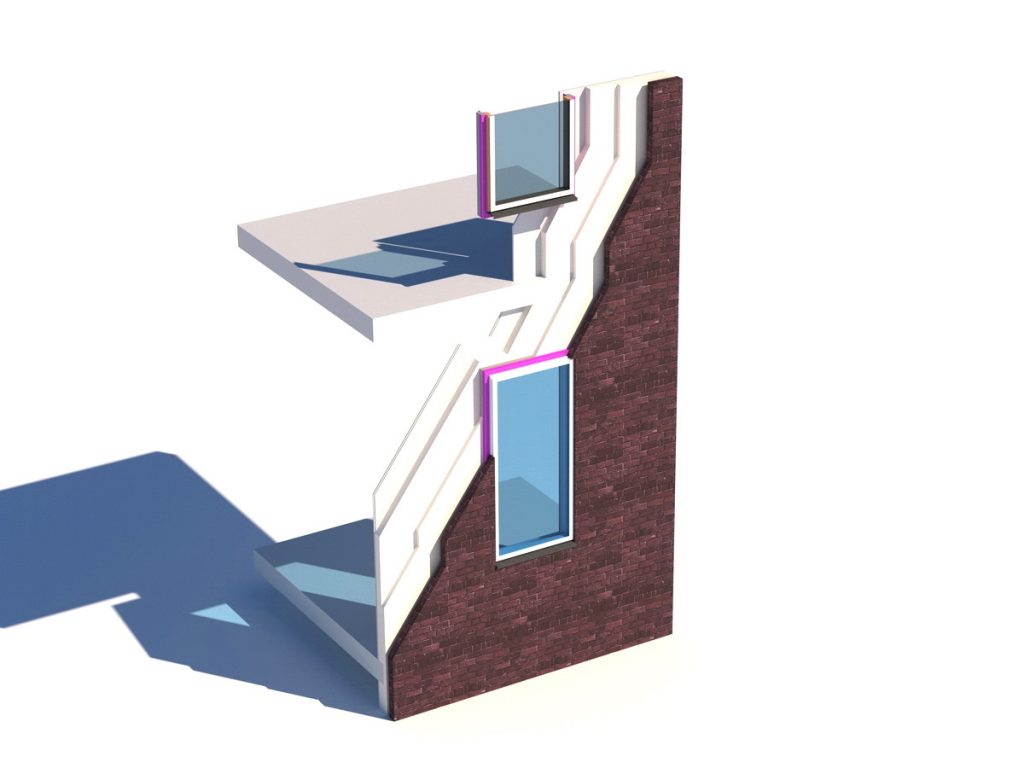
The model is now refined to suit construction accuracy with elements modeled to specific shapes and sizes. Non-geometric information, like manufacturer, model, finish, etc., is added to the model elements. This information can then be globally controlled and called into annotations on drawings.
LOD 500 – As-Built
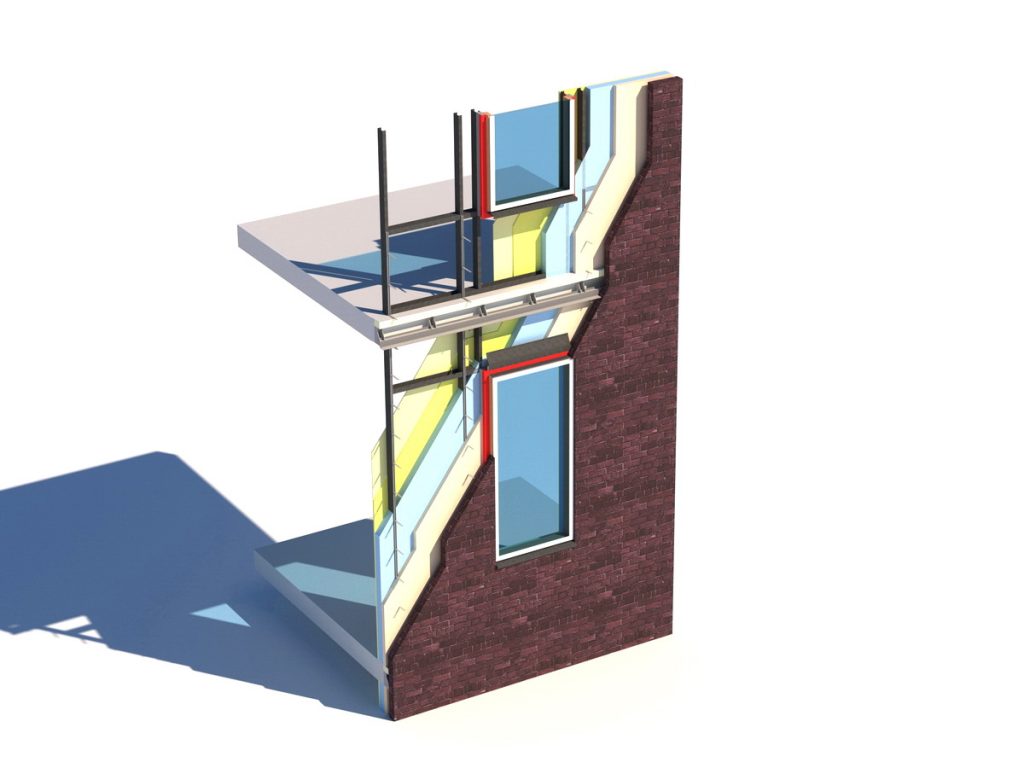
Site-specific changes are incorporated into the model. Further non-geometric information is added to the model elements, like warranty documents, user manuals, maintenance contacts, etc., to assist in the operation and maintenance of the building.
