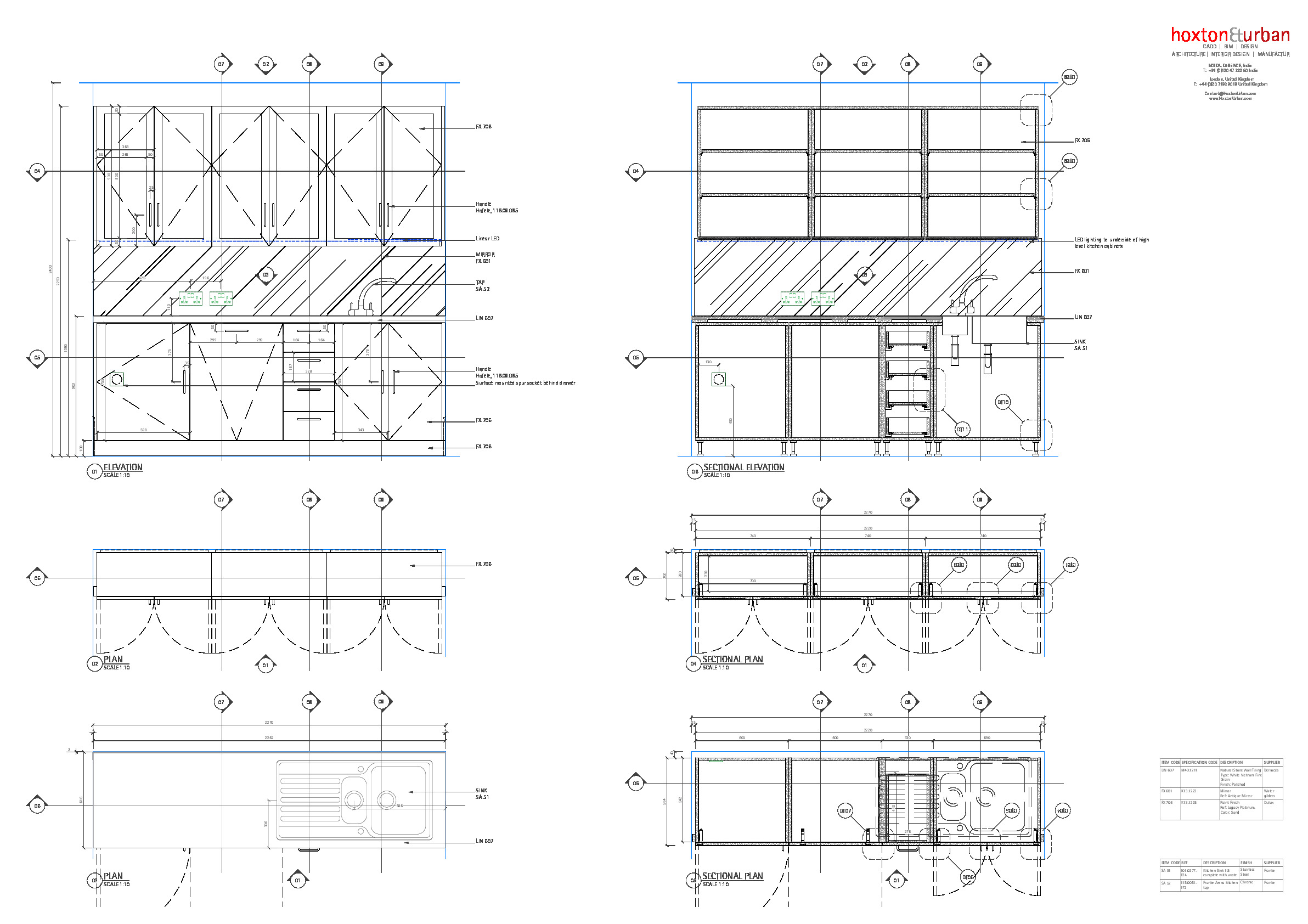CADD
With specialisation in Construction Documentation, we offer
2D Computer Aided Drafting & Design (CADD) services cover all development stages.
Scheme Design
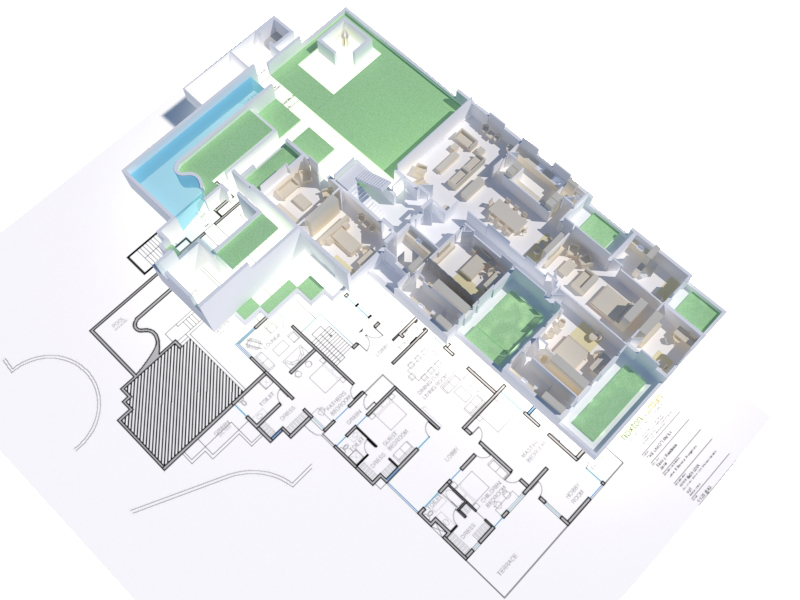
We provide support from the scheme design stage, assisting with space planning, exploring options to be presented, presentation renders, checking concept schemes against client requirements and statutory regulations, preparing typical details, etc.
Design Coordination & Construction Documentation
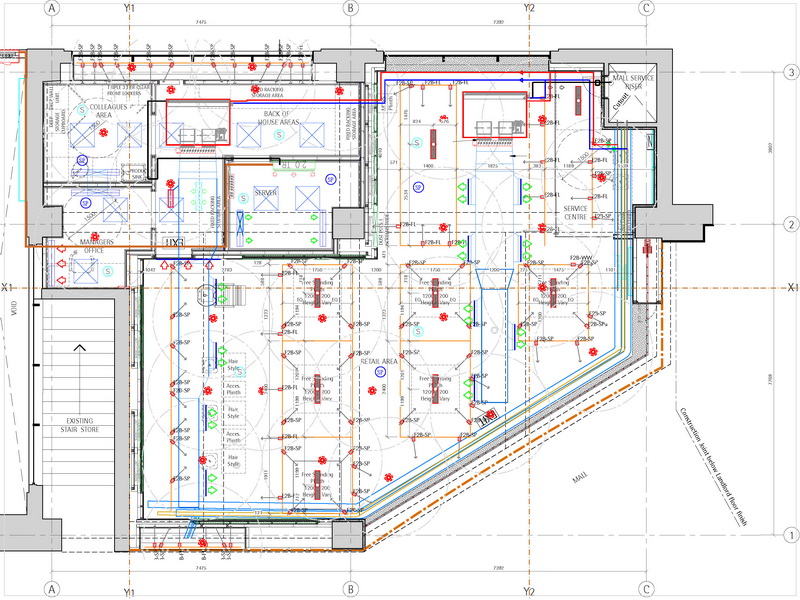
We specialize in coordinated detail design and value engineering. We prepare detailed comprehensive drawings and construction documentation packages from concept sketches, 3D images, and more advanced design intent packages.
Fabrication & Shop Drawings
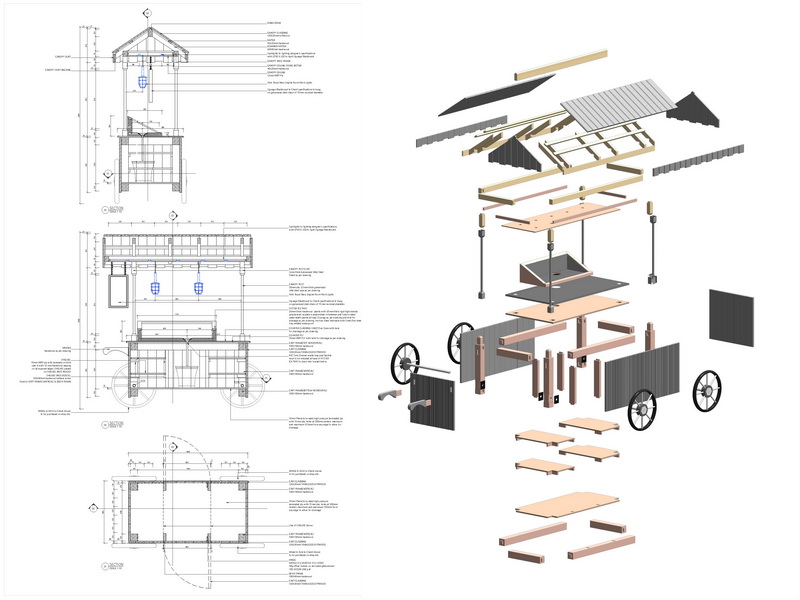
Our specialization extends to preparing fabrication / millwork / shop drawings, cutting schedules, etc., for the construction and manufacturing industries.
Samples and videos…
On clicking the images below, a PDF will open with all the details; these PDFs are slow to view on the browser. If you wish to study the quality of our drawings, you may want to download these PDFs to zoom in and see all the details.
Sample—Scheme Design
A concept for an office and lounge for the staff of a duty-free retailer at an international airport. The concept was developed from a written brief.
A cabana accommodating a 5-star independent hotel room. The room is on a cliff edge at a seaside resort and overlooks the sea. The concept was developed from hand sketches and a mood board presentation.
A concept for a public space in a run-down moat and waterway along the walls of a historic moat. The concept was developed from a hand sketch and mood presentation.
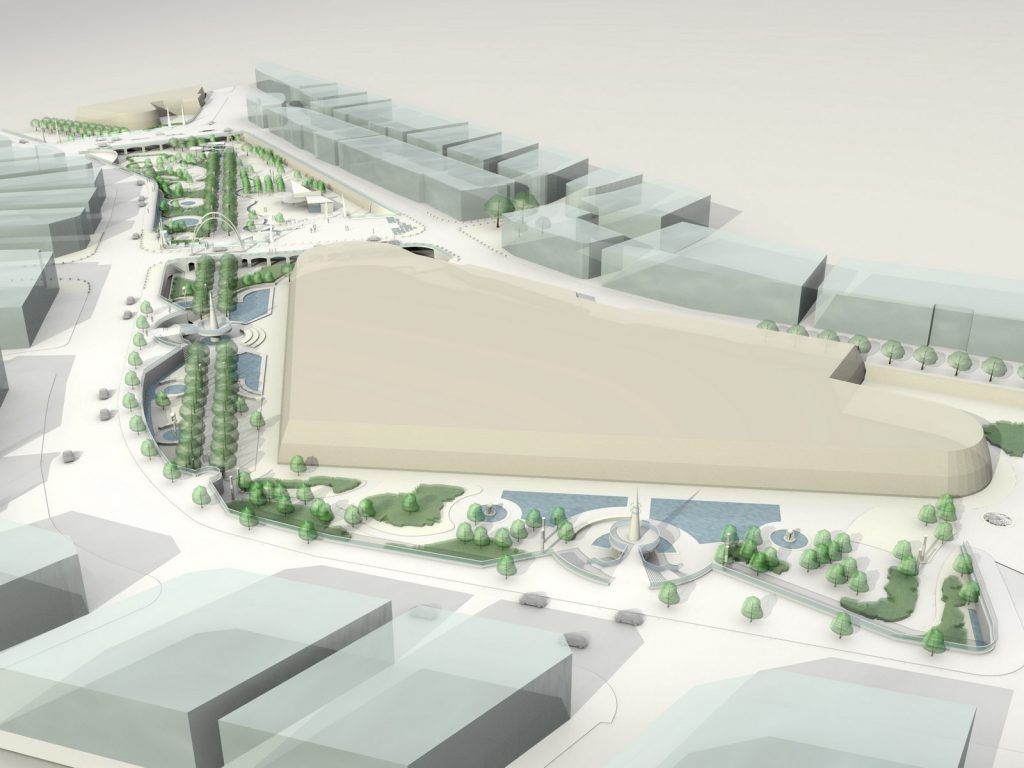
Sample—Design Coordination & Construction Documentation
Building envelope plans – Structure, builder’s works and cladding setting-out.
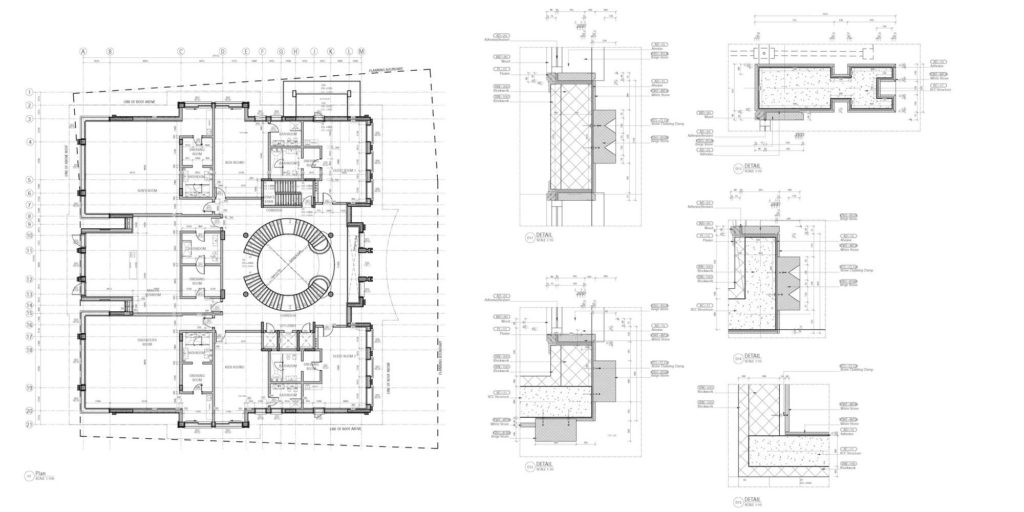
Building envelope – Elevations & Sections.
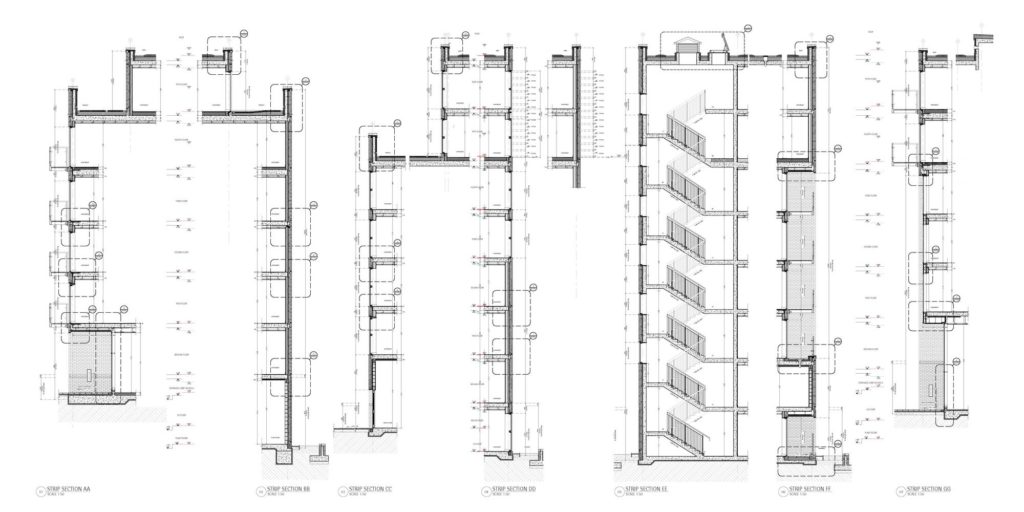
Building envelope – More details.
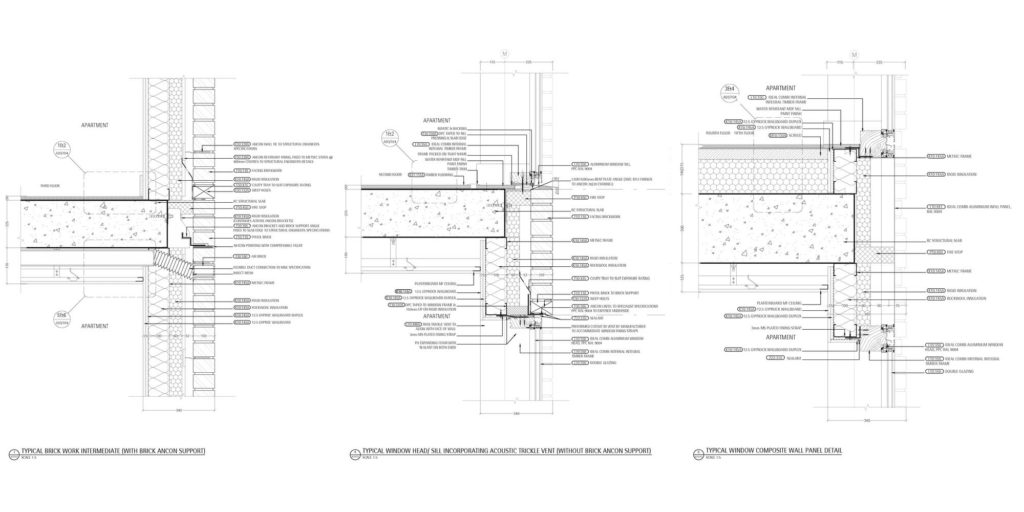
Internal walls.
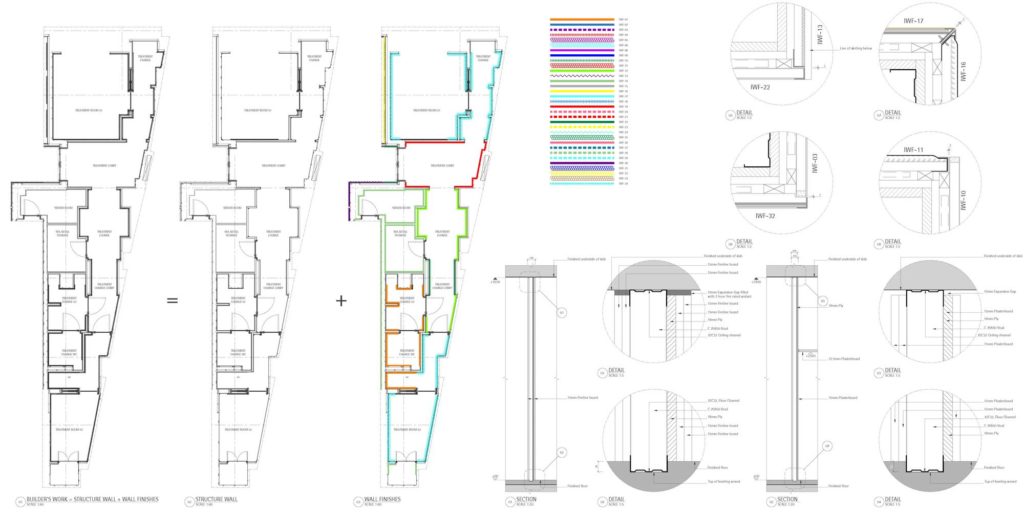
Reflected ceiling plans.
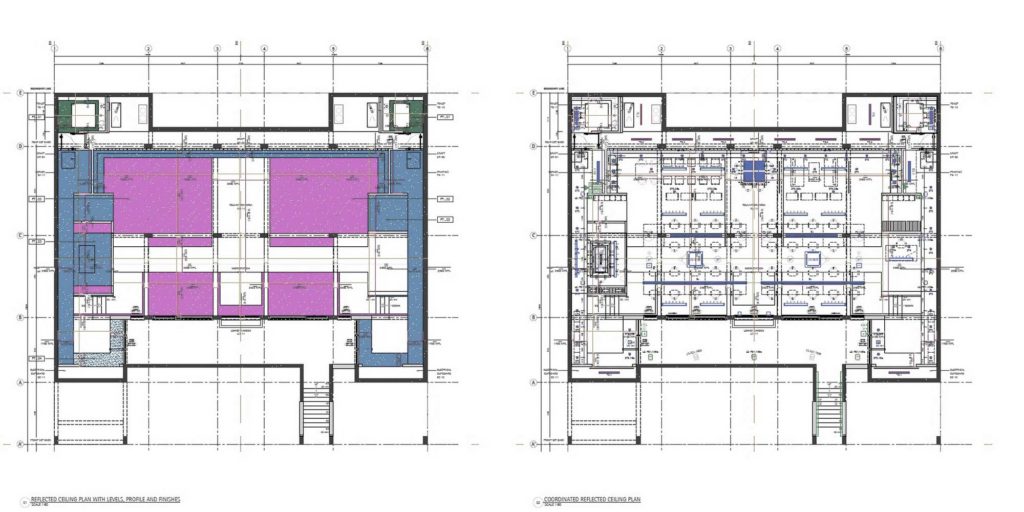
Floor finishes.
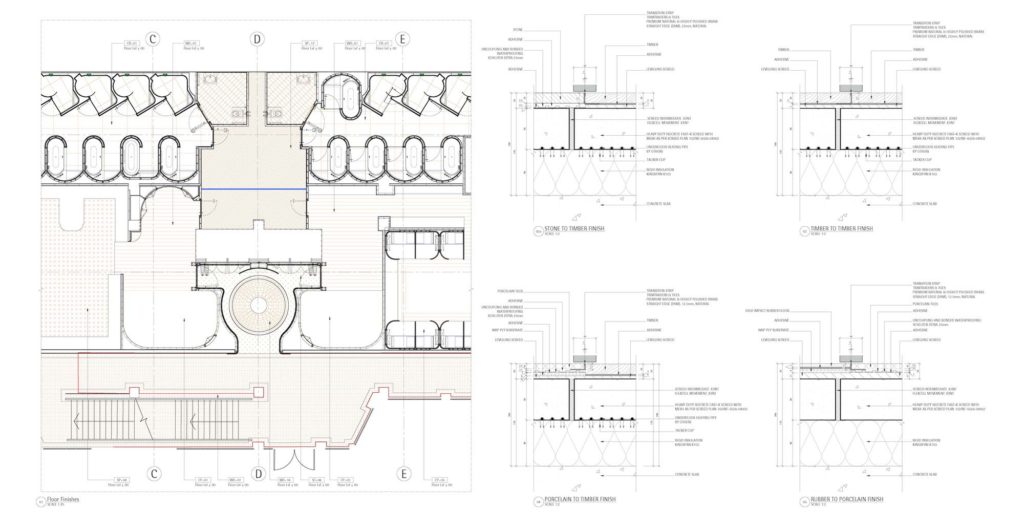
Design with attention to detail – A shop front.
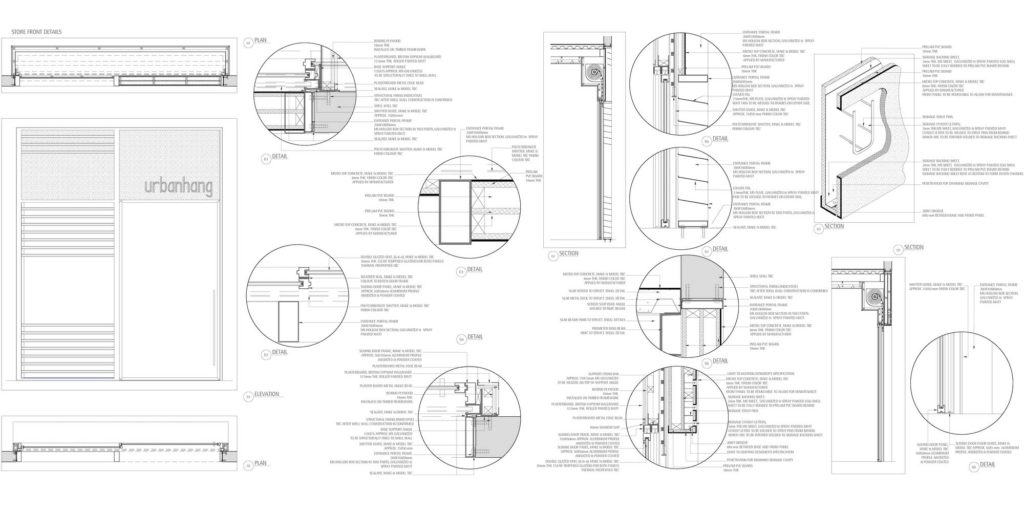
A mall where all public areas were detail-designed by us.
Sample—Fabrication & Shop Drawings
Video and drawings demonstrating the assembly of a complex joinery item.
Video demonstrating construction detail of a glazed wall with a free-standing portal frame.
Drawings for internal wall finish panels.
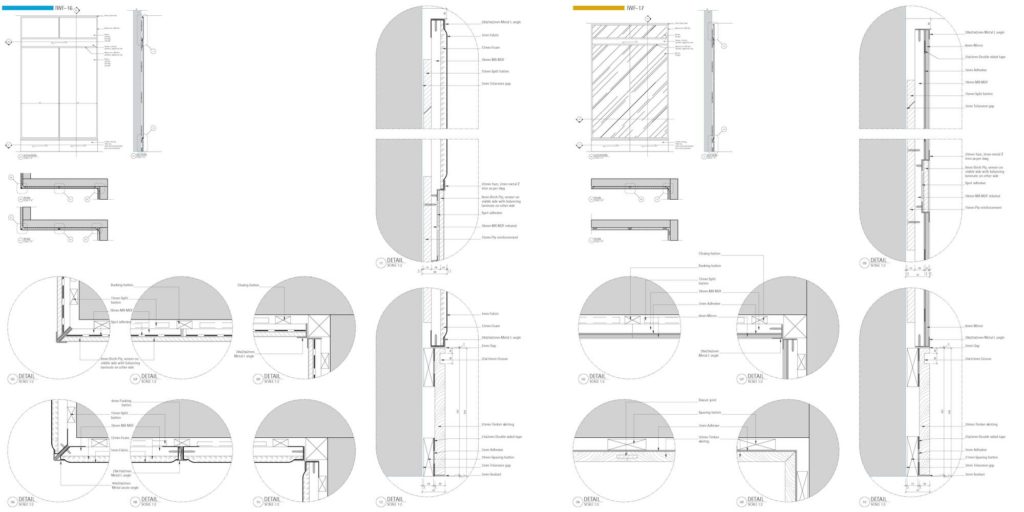
Drawings for a door.
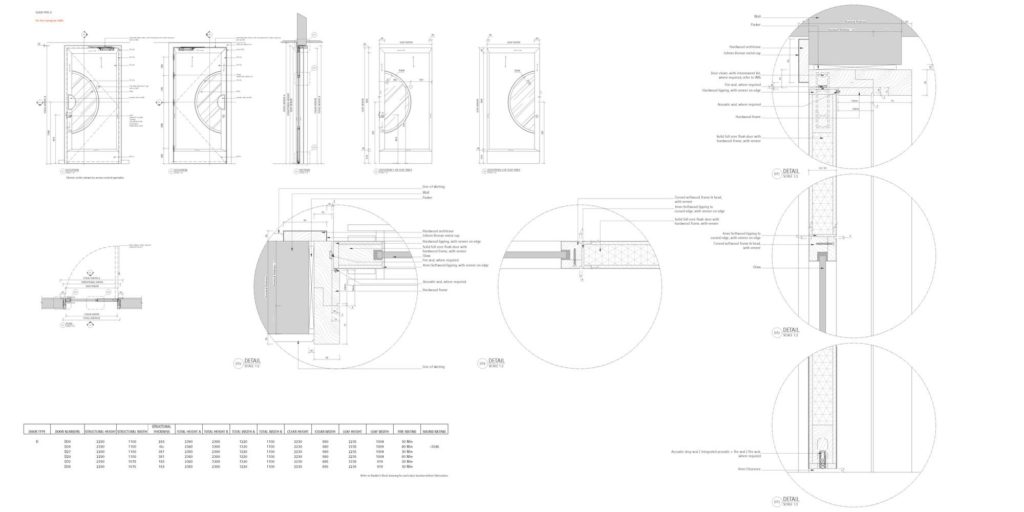
Drawings for a pre-fabricated shower pod.
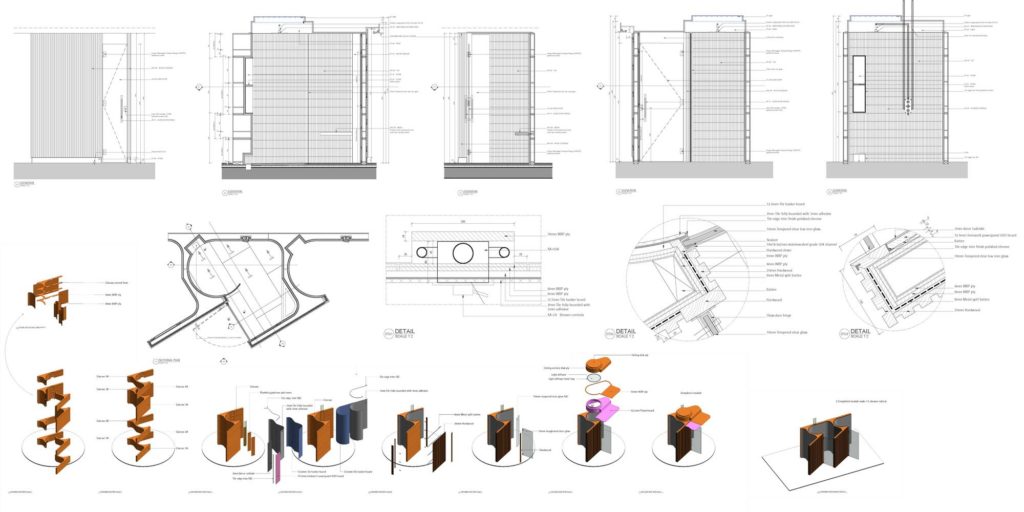
Drawings for a built-in cupboard with a pocket door.
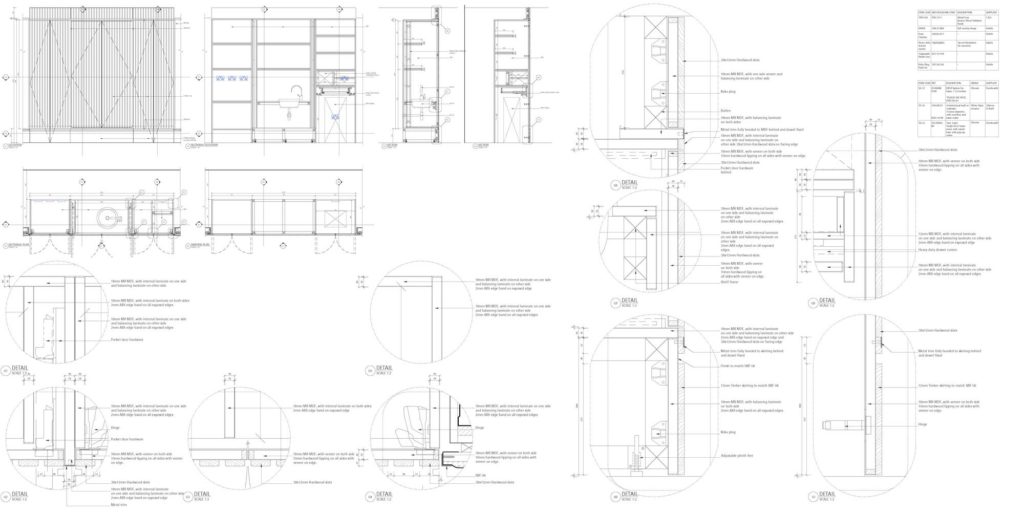
Drawings for a complex mill-work item – A mobile bar.
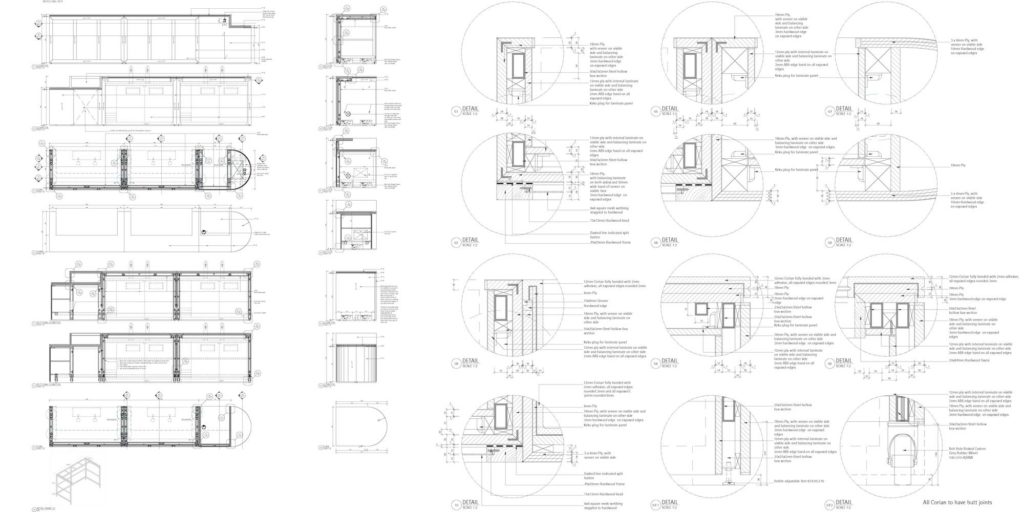
Design with experience – A screen.
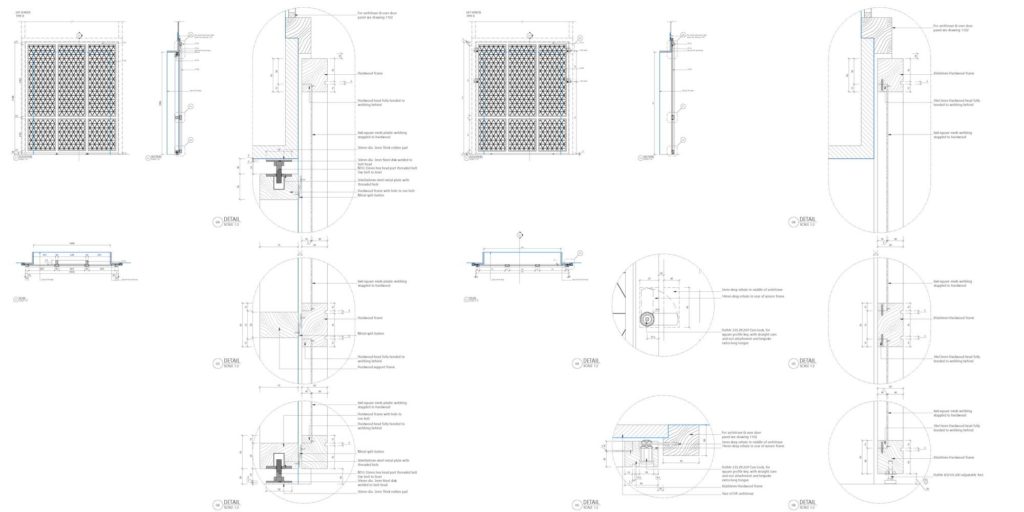
Client Approvals – Millwork item.

Client Approvals – A full drawing package that includes room plans, elevations to the bathroom, and millwork details for a typical hotel room.

Millwork drawings – Typical layouts, dimensions, and annotation standards.
